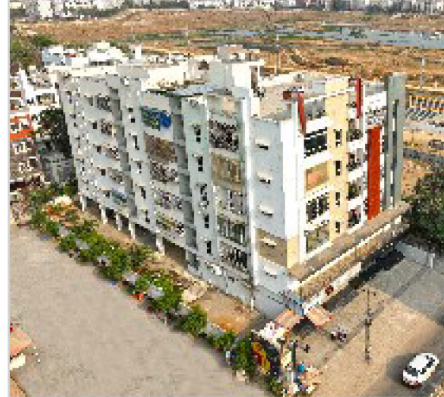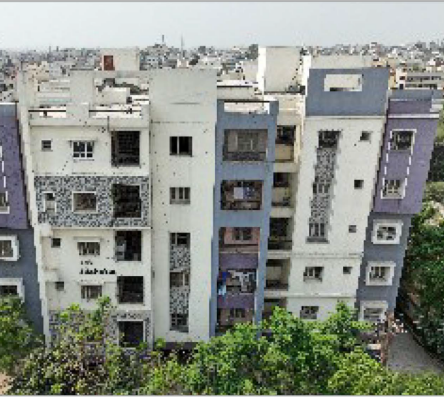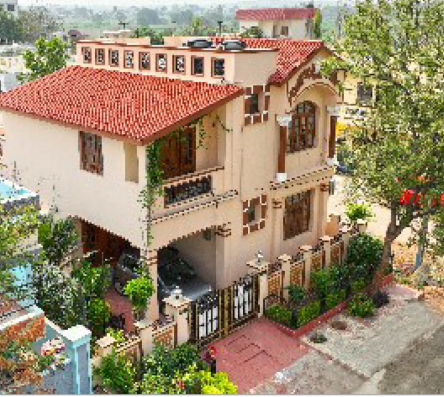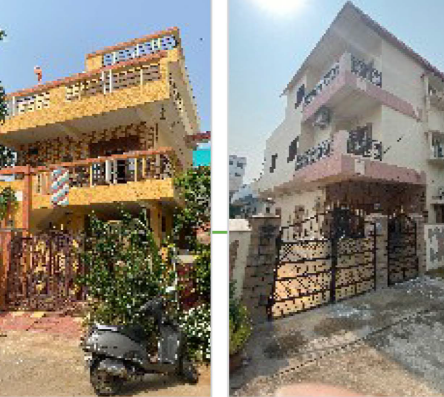Experience sophisticated living in the heart of Hyderabad. Tiara, at Kavadiguda,
is a vibrant
community
of
luxury 3 BHK homes, stylish interiors, panoramic terrace
and indulgent amenities.
1. Entry Plaza with Security Cabin
2. Driveway
3. Pedestrian Pathway/ Jogging Track
4. Temple Plaza with Informal Seating
5. Informal Seating Area with Shade Structure
6. Childrens Play Area
7. Trampoline Zone
8. Rock Climbing Wall
9. Floor Games
l0. Skating Plaza
11. Reflective Pool with Sculpture
12. Graphic Art Wall
13. Outdoor Work Zone with Shade Structure and Wi-fi
14. Basketball Court
15. Cricket Practice Net
16. Outdoor Gym
17. Transformer Yard
18. Exit Plaza
19. Waterbody with Feature Wall
20. Lobby Access Plaza with Shade
21. Gas Tank




